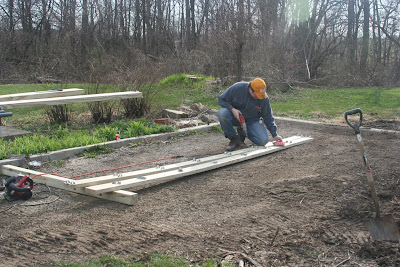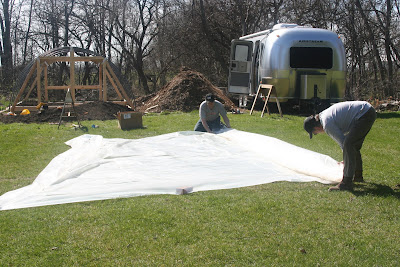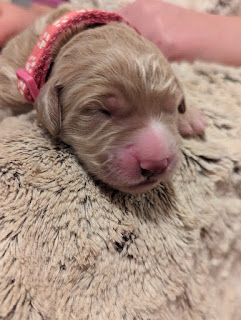
Isaac found plans on the web from the North Carolina Ag Extension
for a hoophouse, or unheated greenhouse. He leveled the gravel on the old barn
foundation and framed in a 12'X14' base with treated 2'X6' lumber.

He used 4'X4' posts to anchor the structure.

The ribbing is made of Schedule 80 PVC pipe.
It is 6 1/2' feet tall in the center.

Now we begin the modifications...Isaac felt that a center support would
be advisable. We also thought the center bar would be useful for hanging
baskets and tomato trellising. Then we decided to add 12" deep raised
beds for vegetables. We didn't want treated lumber for this part, so we
used untreated and lined it with 3 mil plastic to protect it from moisture.
We got awesome soil from friends of ours from church: 50/50 compost
and topsoil. The raised bed layout maximizes available sun (the left side
in the picture is the south side).
 Isaac and Don unrolled a sheet of 20X24 6mil plastic greenhouse film.
Isaac and Don unrolled a sheet of 20X24 6mil plastic greenhouse film.
Here they are rolling it up to stretch it over the ribbing.
 Another modification: Instead of stapling the plastic to the frame,
Another modification: Instead of stapling the plastic to the frame,
Isaac nailed strips of lath over the plastic to spread the stress.
It looks much better that way too.
 The finished structure from the east side. You can see yet another
The finished structure from the east side. You can see yet another
modification, removable windows. On the right is a door, and on the
left is one of three removable window panels for ventilation.

The support post shown here has a thermometer/hygrometer
attached. It was very satisfying to see the temperature and
humidity climb.
 Now my basement grow lights are turned off, and my mud room isn't
Now my basement grow lights are turned off, and my mud room isn't
full of potted plants anymore. I planted lettuce and tomato starts
yesterday. We're already thinking the next one should be bigger...





 The support post shown here has a thermometer/hygrometer
The support post shown here has a thermometer/hygrometer




Comments
I hope your baby chicks are doing well. Ps.I love your background.
;)Luv!